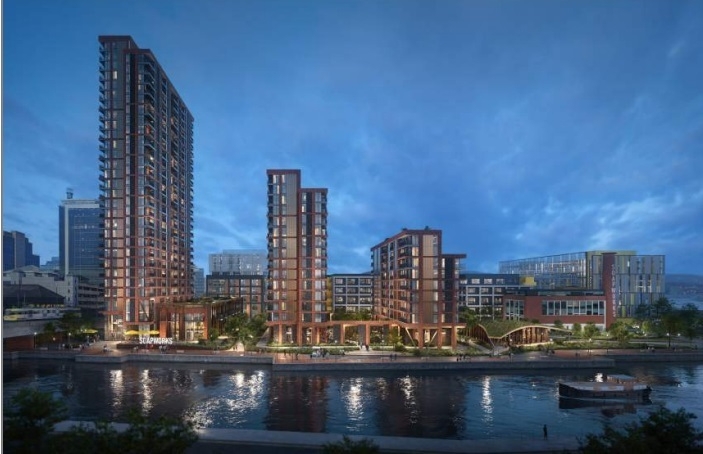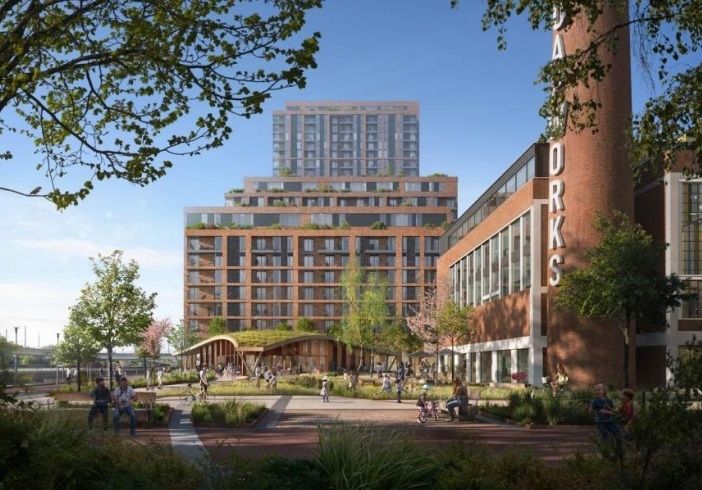Plans for the £200m redevelopment of the former Soapworks at Salford Quays – including 450 apartments and a gated commercial hub – have been submitted.
They include three towers ranging in height from 10, 17 and 33 storeys which will take shape on land which is currently a car park next to Manchester Ship Canal on an 8.5-acre site.
However, the commercial element of the scheme will be delivered first with vacant commercial building Block D to be converted into 130,000 sqf ft of office space, taking the total on offer at the old Soapworks to 360,000 sq ft.
Block D will be nine floors high with a split-level gym and co-working facility. A basement cycle hub will include 245 cycle spaces, 245 lockers, 22 showers and changing facilities.
Full planning permission is sought from Salford city council for this part of plan, while an application for the residential project is ‘outline’ meaning more detailed proposals will come forward later.
Some 230,000 sq ft of offices there are currently fully occupied after 25,000 sq ft was let to the Department for Homes, Communities and Levelling Up.

The scheme will conclude with a 12-storey transport hub located close to the site’s junction with Ordsall Lane, including 900-space multi-storey car park and workspace on the lower floors.
Development managers Bankfoot APAM and Catella APAM are working with landowner Greater Manchester Pension Fund to deliver the scheme.

Documents submitted to Salford’s planning portal say the Bankfoot and Catella have undertaken ‘comprehensive consultation and engagement on its vision for land at the former Colgate Palmolive factory off Exchange Quay’.
They say leaflets were distributed to 413 residential and commercial properties and a further 150 leaflets were given out to current employees on the Soapworks site to ‘introduce’ the consultation process.



Recommended Comments
There are no comments to display.
Please sign in to comment
You will be able to leave a comment after signing in
Sign In Now